You may have gotten to know the walls that make up your kitchen far too well over the last few years, and think it’s about time for a redesign. Perhaps you need more space for your growing family, or you’re looking to increase your property’s value with an extension, or you just need some kitchen extension ideas. Whatever the reason, our guide has you covered.
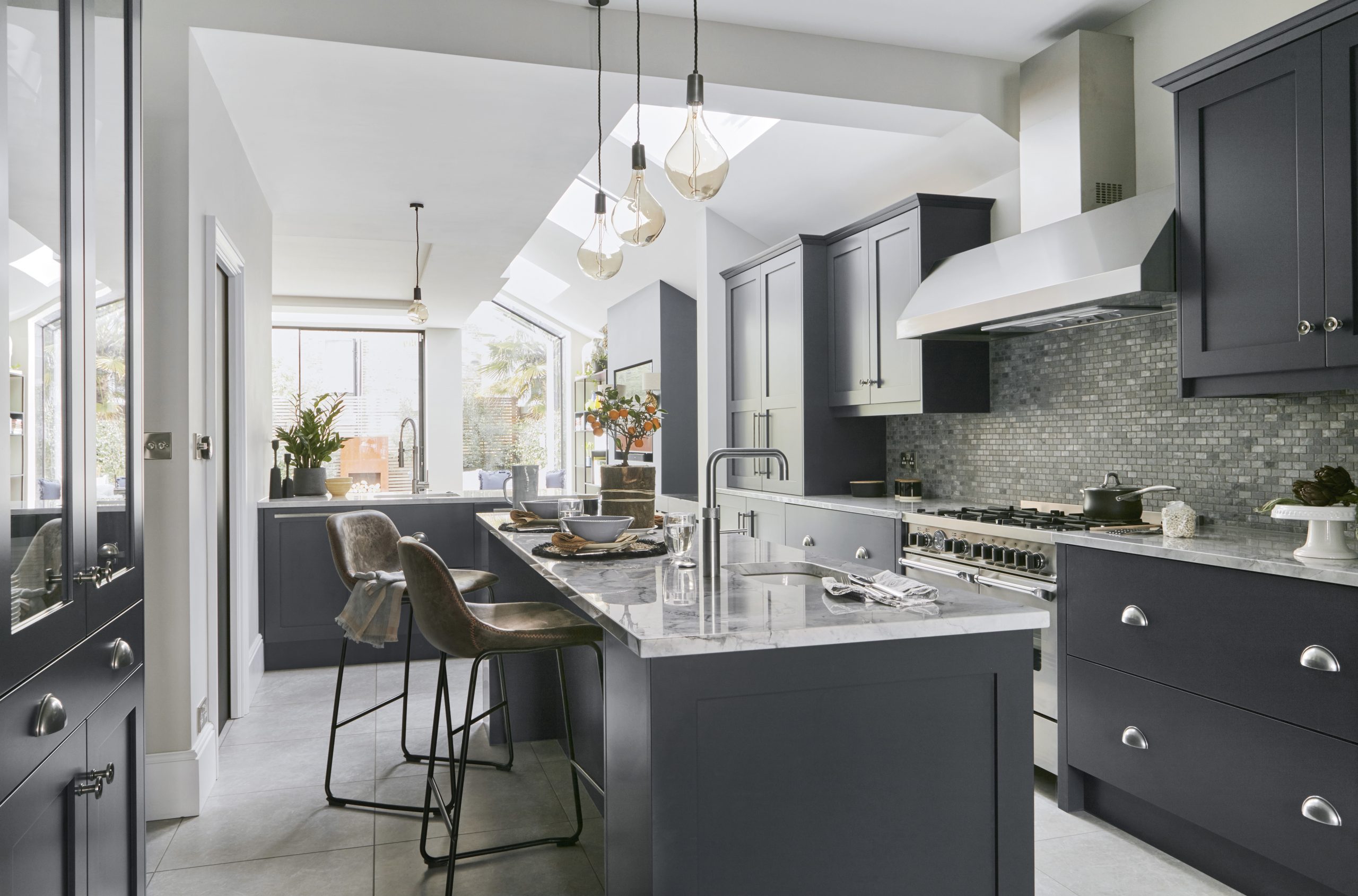
Whether you want an open-plan kitchen extension, or something a little more traditional, It’s important not to rush into a complete redesign without stopping to consider how the space can and will be used. The kitchen of your dreams is certainly possible to create, and acknowledging that it may become a staple of togetherness within your family for generations to come will be a key factor in deciding to invest in a kitchen extension.
When designing luxury kitchens, our designers will take your existing space and work with you to enhance it. Working closely with you, our team will add their expert knowledge on layouts to your dream plans, so your extension flows seamlessly with the rest of your kitchen and, ultimately, showcases your unique style.
The first thing to think about in your kitchen redesign is what you want to achieve from expanding your home. While in theory more square footage may sound appealing, it’s crucial to plan out how you will use it to avoid creating a disproportionately shaped room with no focus and too much unused space. For some, a versatile, light-filled kitchen where the family can come together is integral to their design. For others, practicality is key, whether that is storage or prep space or state of the art cooking equipment.
We suggest making a wish list of your priorities. If you’re unsure where to begin, our designers would love to help you focus your ideas to create a space that works in harmony with your needs and lifestyle.

In the kitchen of your dreams, what do you see? Friends laughing, gathered around a warmly lit kitchen island, or perhaps little ones tucked into a breakfast bar as they pass around maple syrup? In either case, your kitchen layout will need to support the happy times ahead.
John Lewis of Hungerford designers can help you determine what it is about your current kitchen layout that’s working in your favour, and where some additional space will help you to fulfil the plans you have for your future kitchen. If your current kitchen layout doesn’t have the space to incorporate the vast marble or granite worktops that you’ve been dreaming of, an extension can not only provide the space but also act as a spacious hub for family and friends to gather in.
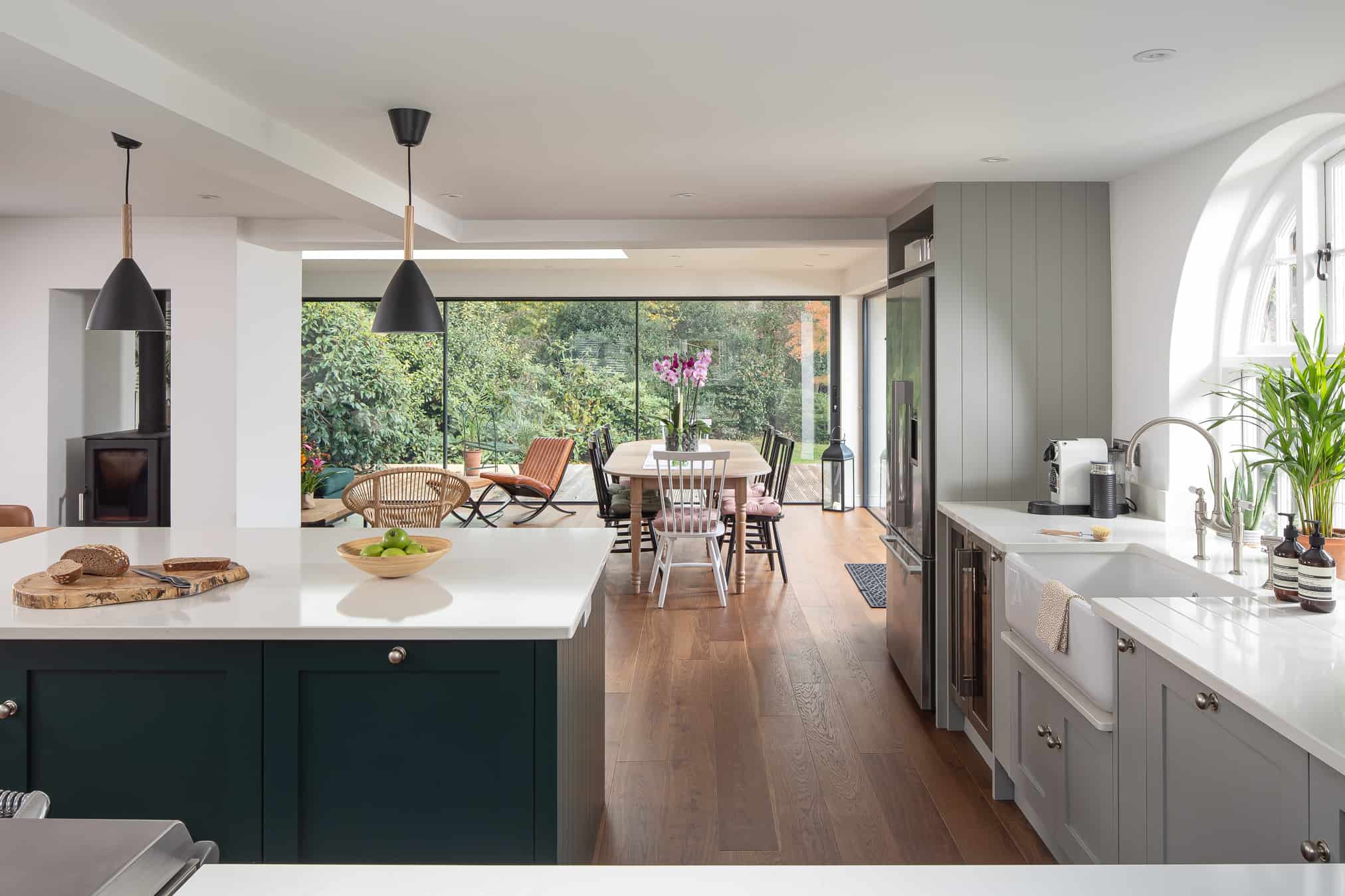
The price of an extension depends on the nature of the work. Naturally, the more extensive the expansion and design, the higher your budget should be set. We recommend factoring in additional costs as well, such as party wall agreements and planning permissions, and allow for around 10% contingency.
The size of your team will depend on the scope and complexity of your kitchen extension. In some instances, a structural engineer or builder will be able to draw up plans, but it may be worth considering appointing an architect in some cases. They will be useful in planning the plumbing and electrics as well as ensuring that the space is structurally sound.
Once you’ve assembled your team, provide them with your finalised layout and kitchen extension floor plan so that they can create a realistic scope of work and timescale. The average kitchen extension takes 12-16 weeks to complete, but large projects can take the better part of a year. Your kitchen designer needs to be part of your team too, especially when it comes to the layout of water or gas pipes and sockets. At John Lewis of Hungerford our designers can work with other appointed tradespeople to ensure the process of designing and installing your extension is as smooth as possible.
Natural light plays a huge factor in the perception of your kitchen. It’s the secret ingredient to making a space appear bigger and more welcoming, perfect to keep on your list of small kitchen extension ideas if you’re working with an already petite space. In designing your extension, you’ve got the valuable opportunity to increase the amount of natural light that washes over your kitchen.
If you’re not one of the lucky homeowners that are hosts to a south-facing kitchen, underscoring the natural light you are able to bring in through the thoughtful placement of large windows, glass doors and ceiling hatches will be key to maximising the natural light in your kitchen.
As you imagine life in your newly expanded kitchen, how do you see your family and guests interacting with the space? If the kitchen island will become a staple of daily life, choosing the right lighting will not only enhance the atmosphere of the room but become integral to its function.
Whether you opt for dramatic pendant lighting to spotlight homework time in the future, or would rather go for LED recessed lighting to illuminate your kitchen workspaces, the way light is layered within your kitchen will make or break its look, feel and functionality.
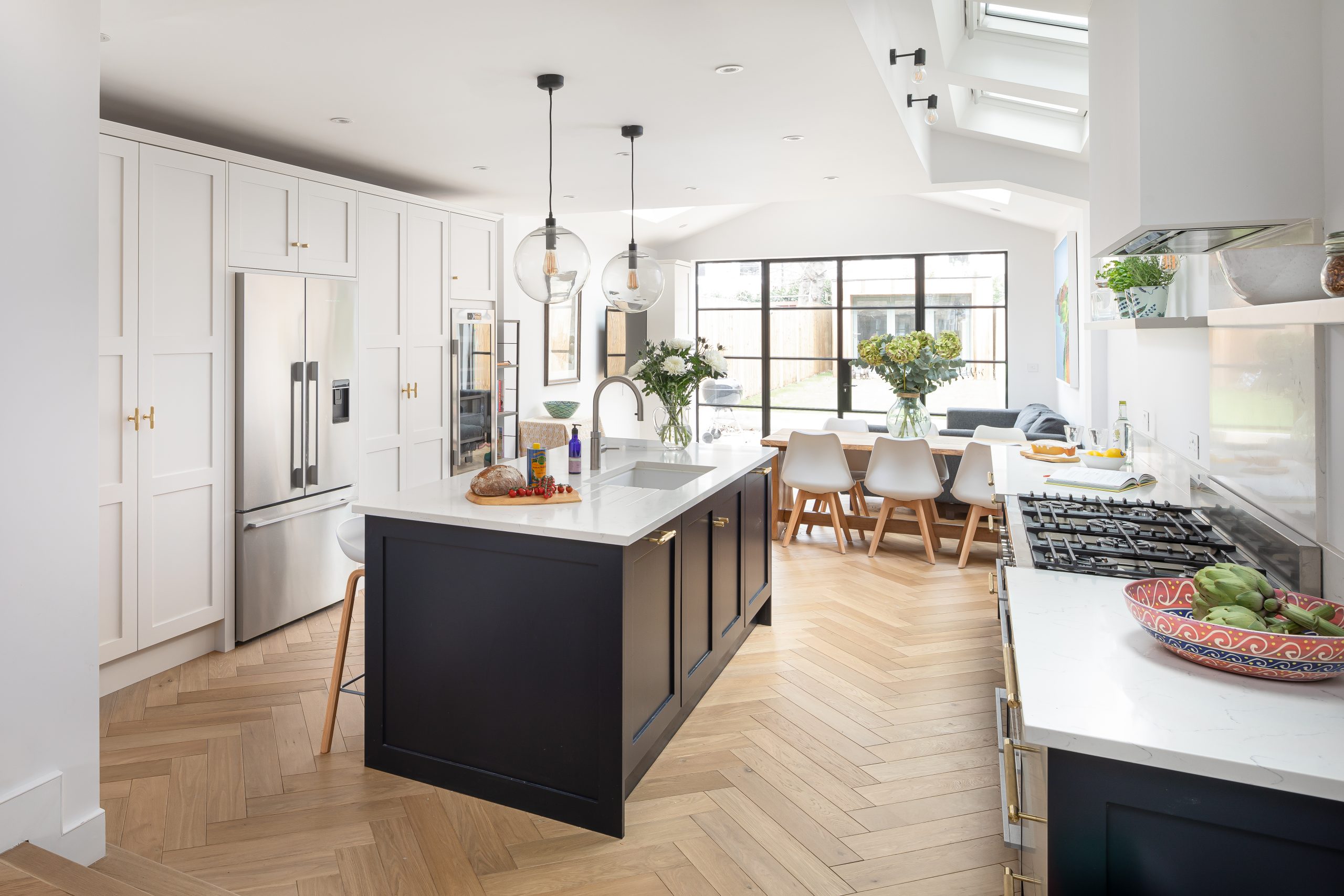
There are many ways to make an impact in your kitchen by experimenting with colour. Depending on your personal style, a feature wall may be up your alley. Choose a wall in your kitchen that naturally draws the eye in, by incorporating a splashy colour that goes with your existing colour scheme, or opting for a complete redesign of the current paint pallet with an expertly designed mural that ties the whole space together. Different colours and designs make it easy to reimagine what a kitchen should look and feel like in a playful way.
Kitchen extensions are an invitation to incorporate dark, moody colours or matte finishes to your space if that’s something you’ve been dreaming of. Since colours on the darker end of the spectrum absorb natural light, you won’t be at too much of a loss when you extend the size of your kitchen as the extra room will still boast plenty of space for light to shine.
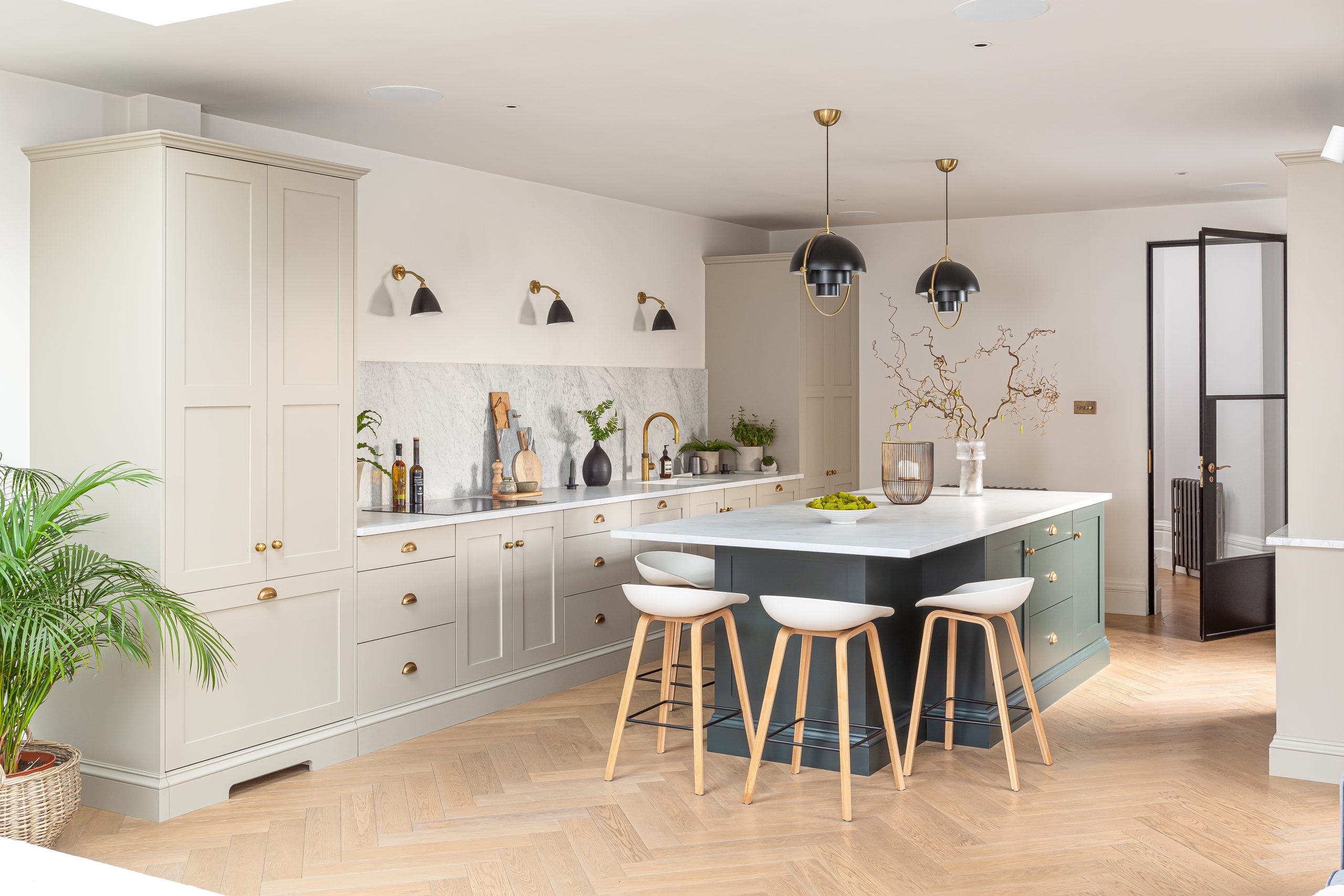
You could have the most beautiful kitchen in the world, but if it doesn’t strike the right balance with texture, chances are it will simply fall flat. Adding texture to a kitchen design is relatively easy; it just comes from the right choice in materials.
Adding tactile appeal and visual interest to your kitchen will be important players when it comes to the overall depth and impression of your kitchen. Just as it is important to layer lighting within your kitchen, it’s also key to layer various textures. This can be achieved through the thoughtful application of different materials.
Mixing materials, such as natural wood finishes with exposed brick, for example, is a practical way to curate interest within your kitchen without overpowering the space. Composite worktops may become your best friend at this point in the design process. Not only are they a useful way to keep kitchen extension costs down, but this type of work surface is also brilliant because it can be found in nearly every finish, such as granite or marble, without the potentially tedious upkeep that is necessary for the authentic material.
As you near the end of your kitchen renovation, you should shift your focus to the little things – the details. Often overlooked as an opportunity to add texture to your kitchen, remember that details are an opportunity to add thoughtful moments and variety to your space. Updating your light switches or using unique hardware where applicable can add simple moments of personality that will make a big statement, overall.
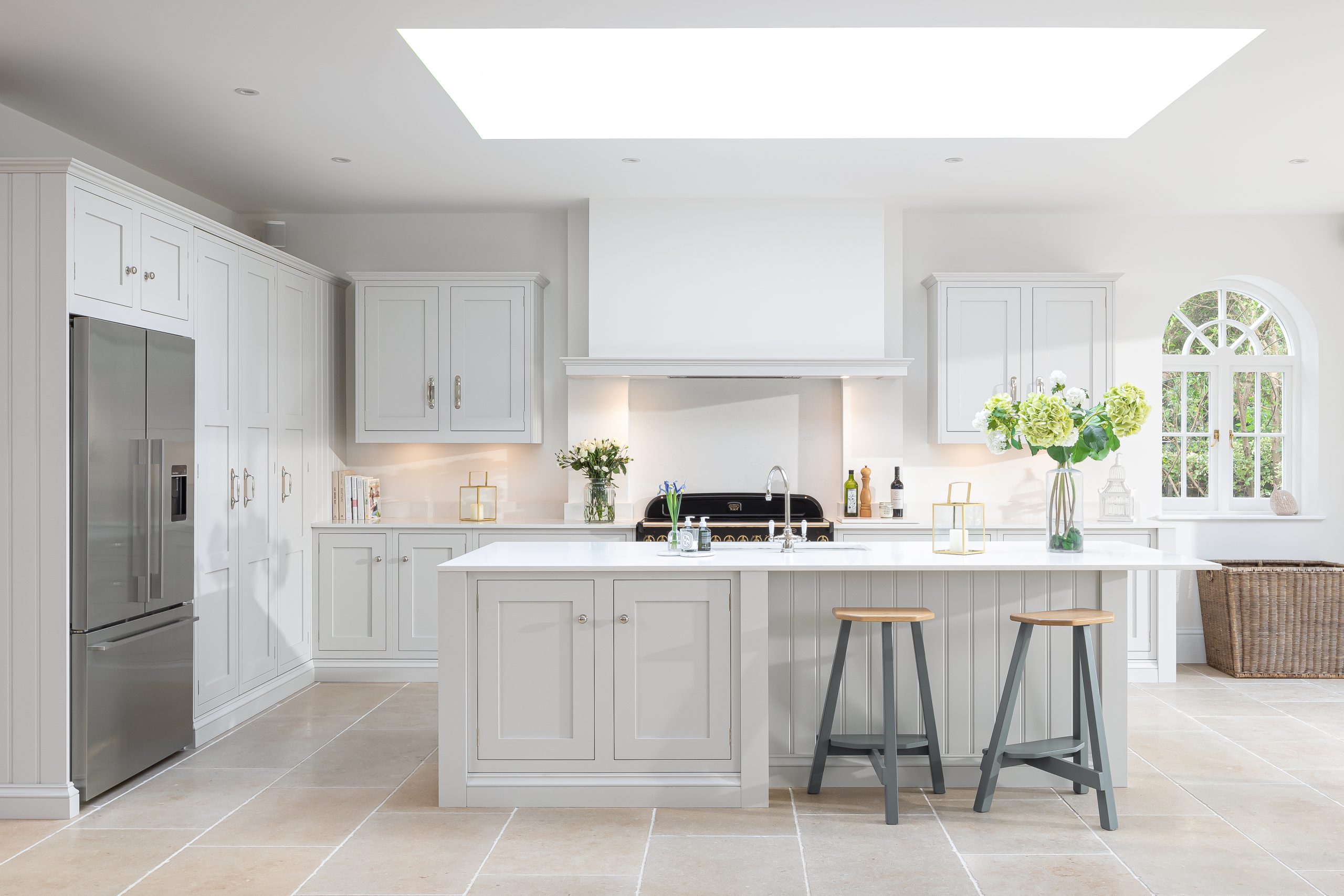
Our dedicated designers can assess your current kitchen layout and collaborate with you to create a luxury kitchen extension that would make the perfect accent to your home’s sense of place and purpose. For inspiring kitchen remodel ideas, take a look at our brochure. We want to help you to make the most of your space and bring your vision to life.
Our experienced team of specialists are on hand every step of the way, to answer questions and offer advice in executing the kitchen extension of your dreams. Contact our team when you’re ready to start the process of your kitchen remodelling so that you’ll be sipping tea under your new ceiling hatches come autumn.
We value your privacy
We use cookies to enhance your browsing experience, serve personalized ads or content, and analyze our traffic. By clicking “Accept All”, you consent to our use of cookies.