A utility room may sit beyond the main kitchen, but its impact is felt throughout the home.
When a utility room design is approached with the same care as the kitchen design, it becomes an integral part of how the house functions, not simply a secondary space. Like any well designed room, its success comes down to layout first, finishes second.
A properly planned utility room improves storage, reduces clutter and allows the main kitchen to remain calm and focused.
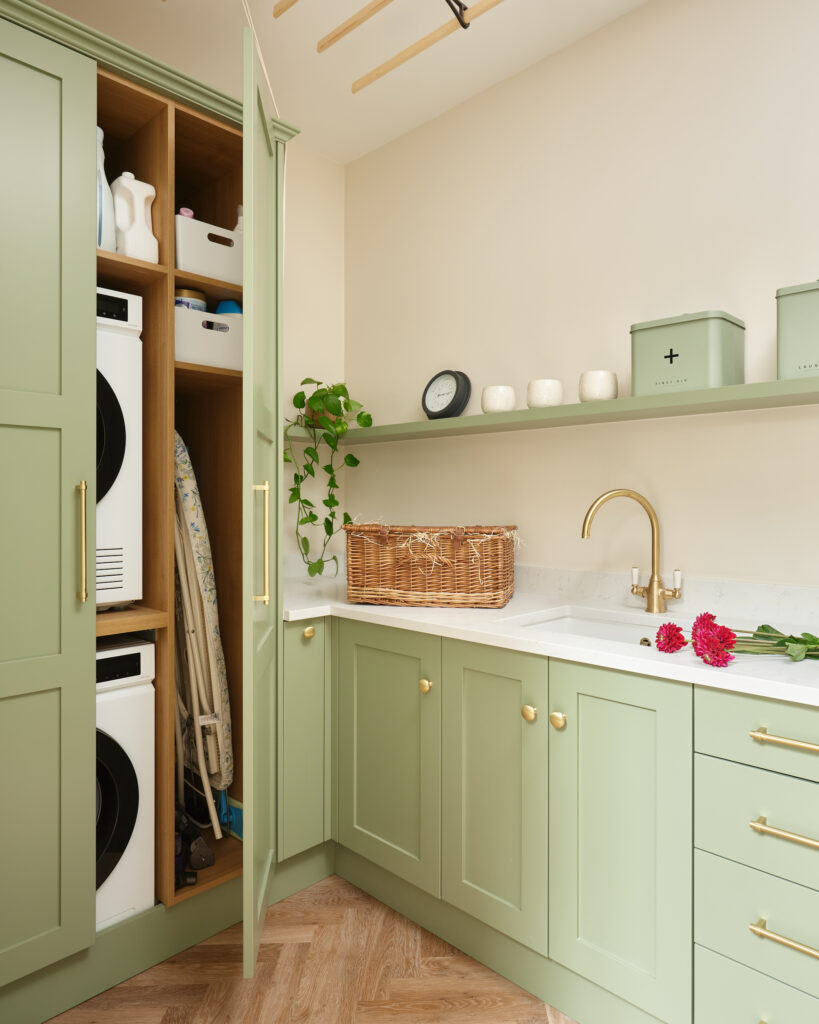
Most utility rooms are compact, narrow or positioned just off the kitchen. That makes thoughtful planning essential.
Appliances such as washing machines and tumble dryers should be positioned deliberately rather than simply fitted where space allows. Stacked appliances can release valuable worktop space, while placing a utility sink beneath a window improves both balance and natural light.
Full-height utility room cabinetry allows cleaning equipment, laundry baskets and household storage to be contained within one uninterrupted run. When appliances and storage are integrated into bespoke joinery, the room feels ordered, even during daily use.
The most successful utility room layouts are resolved early, before materials and finishes are selected.
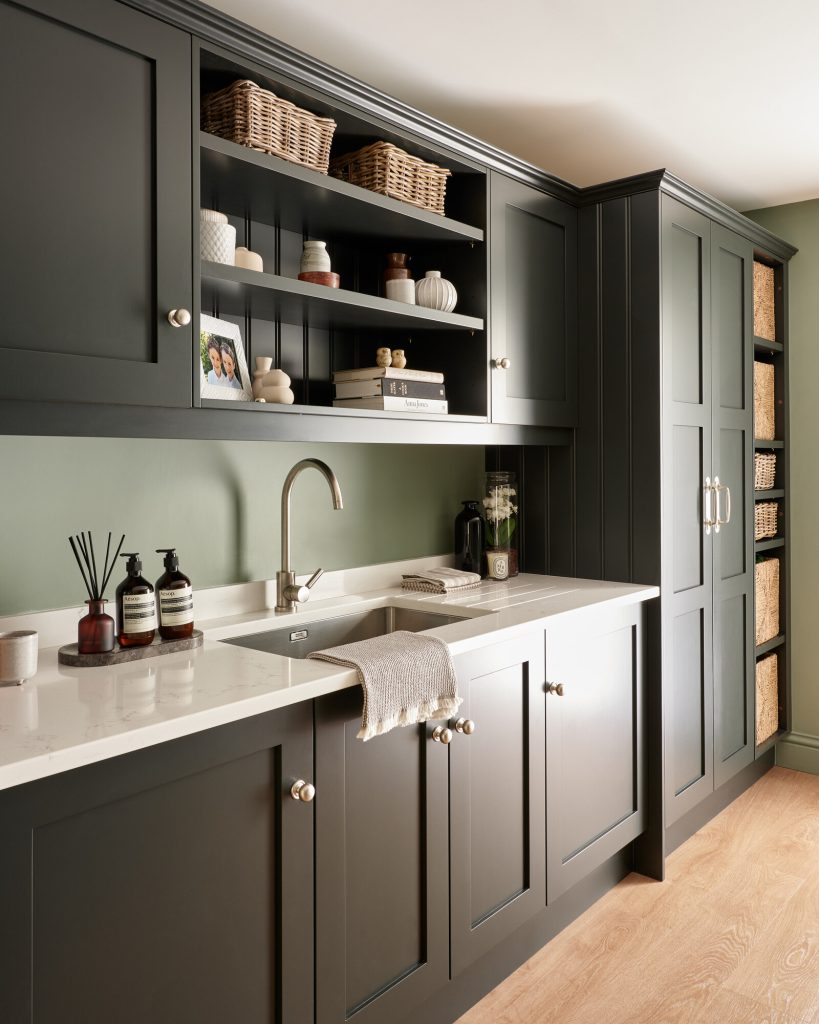
A well designed utility room keeps daily tasks out of sight rather than on show. Deep drawers are ideal for heavier items. Tall cupboards conceal larger appliances, vacuum cleaners and household equipment. Internal shelving can be tailored to suit laundry, pantry overflow or boot room storage.
Rather than relying on freestanding storage, built-in utility room cabinets create permanence and clarity. The result is a room that works hard without appearing cluttered.
Utility rooms are rarely isolated spaces. They are often connected directly to the kitchen or positioned along a main circulation route.
For this reason, continuity matters.
Cabinet proportions, detailing and finishes should relate to the kitchen design. While colour may vary, the language of the joinery should remain consistent. When properly aligned, the transition between kitchen and utility room feels natural rather than disconnected.
This is particularly important in open-plan homes, where one space flows directly into another.
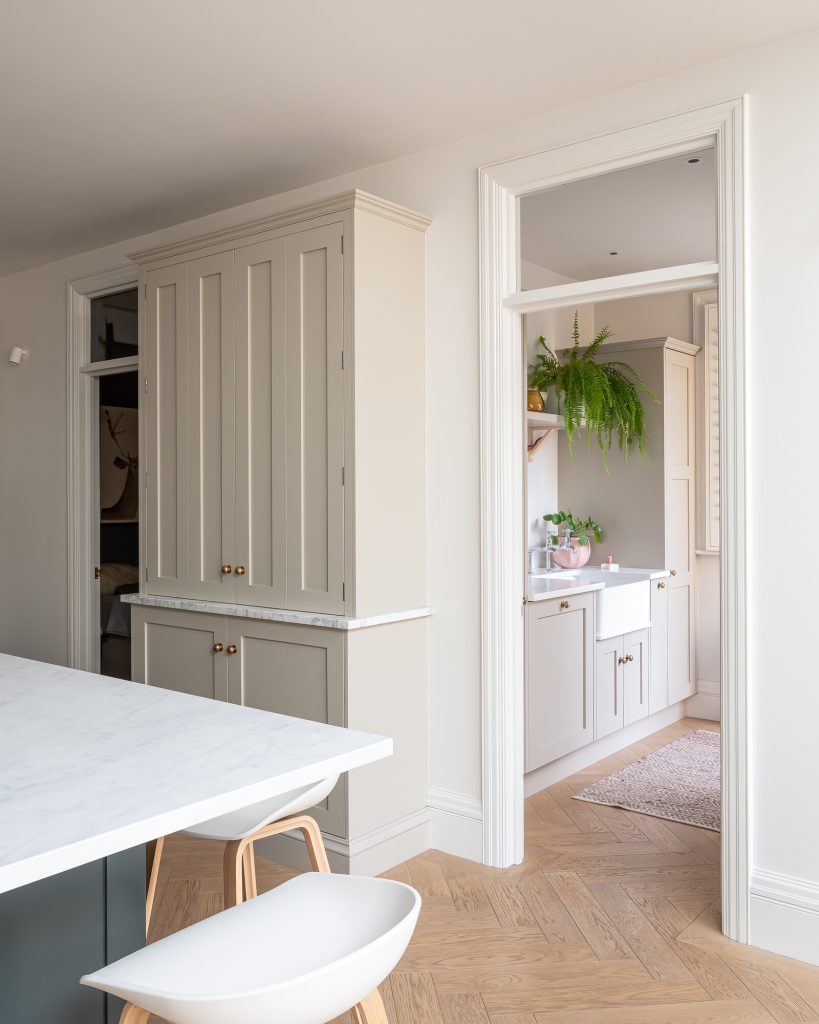
Utility rooms are high-use spaces. Surfaces must withstand moisture, cleaning products and daily wear.
Worktops should be selected for durability as well as appearance. Cabinet finishes need to tolerate repeated use without feeling purely utilitarian. Flooring should be robust, easy to maintain and sympathetic to the rest of the home.
When materials are chosen with longevity in mind, a utility room continues to perform effectively for years to come.
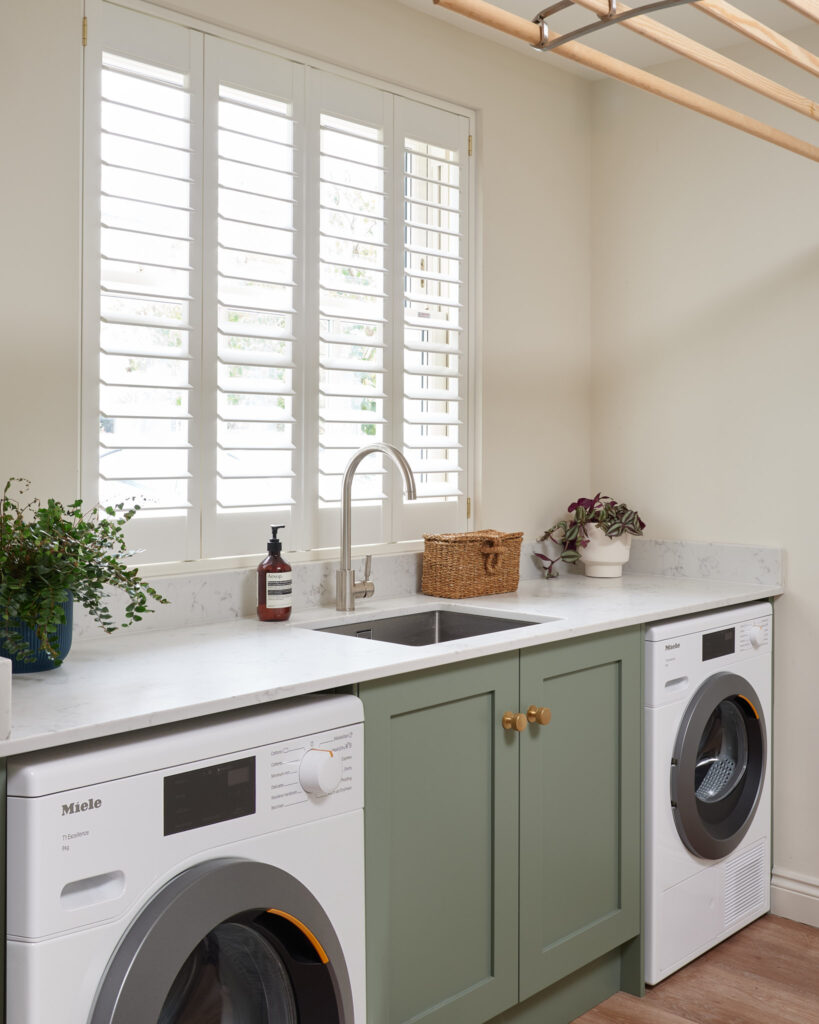
Beyond practicality, a bespoke utility room improves how the entire home operates.
Relocating laundry appliances and secondary storage away from the kitchen reduces noise and visual clutter. Daily routines become more manageable. The main living space remains calmer and better suited to cooking, dining and entertaining.
A carefully designed utility room enhances both usability and long-term property appeal.
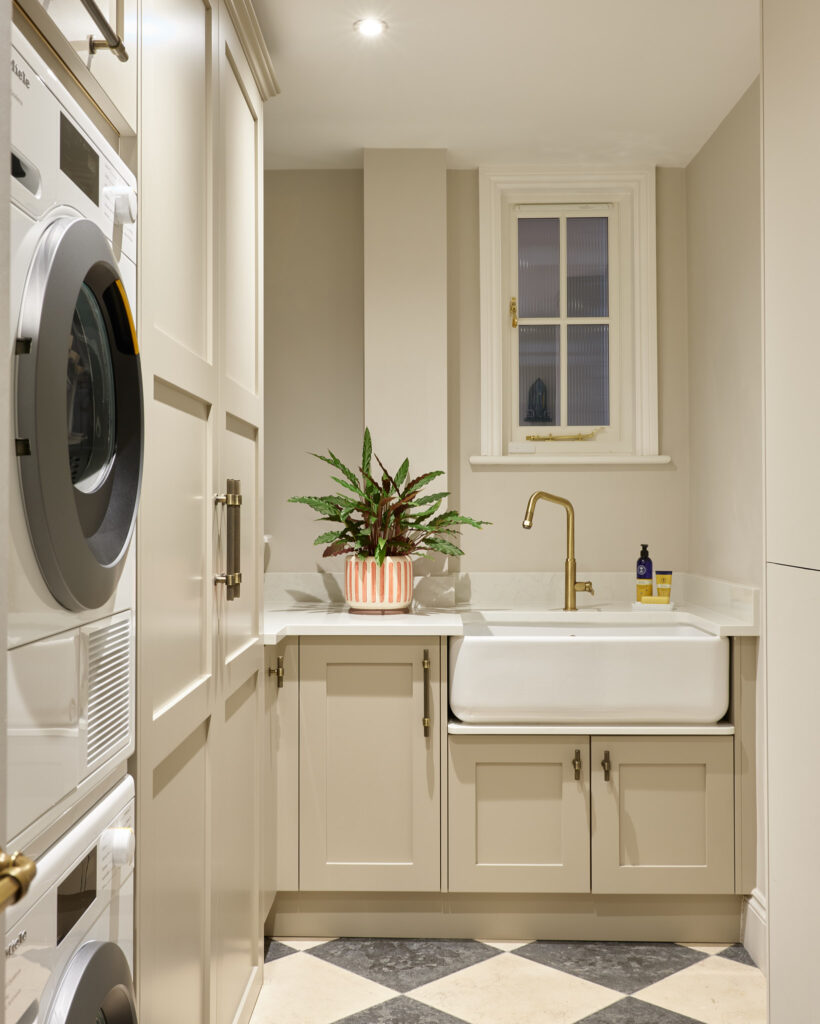
At John Lewis of Hungerford, utility rooms receive the same considered design approach as our kitchens, whether integrated into a wider scheme or created as a dedicated space.
Our designers consider layout, appliance placement and bespoke storage solutions from the outset, creating spaces that are both practical and resolved.
If you are planning a utility room renovation or a new kitchen project, we would be pleased to discuss how we can design a space to support your home.
We value your privacy
We use cookies to enhance your browsing experience, serve personalized ads or content, and analyze our traffic. By clicking “Accept All”, you consent to our use of cookies.